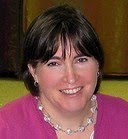The installation of my beautiful kitchen cabinets.
Here we are all painted and not-quite-ready just before the delivery guys show up. They are rather blunt, blabbing on with me about how huge this kitchen must be, it's a full truckload, etc etc, before they find out that I'm not a hired painter but one of the owners.


Unboxed & waiting to be installed. This is where we spent the evening oooohing and ahhing over the beautiful cherry wood. We specified natural finish, no stain and the natural colour is beautiful, with quite a few examples of chatoyance (where the wood shimmers and changes depending on direction viewed from, with some depth almost like 'mica shift' in polymer clay) which I didn't know was a characteristic of cherry. What a fabulous bonus..


The installer was great, a very friendly guy who really knew his stuff. He pointed out and helped solve a couple of potential problems not the least of which was being open-minded enough to brain-storm with me to find an unconventional way around a big plumbing screw-up. See those white things sticking up in front of the cab box in the island? That's the water lines for the sink. They are supposed to be inside that cabinet. If we had located the island so they were where they were supposed to be we would have had a very narrow space for hallway and eating bar and a huge expanse between the two main work surfaces (stove & sink). When I said I wouldn't mind giving up some of the under-bar cupboard space to house the plumbing the installer made it work. Now we have lots of room for traffic and bar-stools - as long as everyone learns to push their stools back under the bar, and not leave them in the middle of the hall. I'm dreaming aren't I - have to be optimistic though.


This is the view when you come down the stairs and shows two of my favourite features.
That little cabinet facing into the hall is our "communications centre". That's where the permanently-plugged-in phone will be, nice & central for those times when the mobile one is hidden in someone's bed or between the couch cushions. That drawer is for storing all the re-chargers when they're not plugged in. Another thing to try to train the boys to do: put rechargers back in the drawer. In the cupboard above I'm going to put holders for everyone's mail - a hidden version of the pigeon-holes that one designer suggested that really didn't work with our clean look.

Chose a colour that I'd seen a sample of only once, months before. I spent the next six months holding my breath, with my fingers crossed, hoping it would look good. A little crazy? If I wasn't before I am now.
And here is is with our fancy-pants granite tops.
The faucet and cooktop were just there for the photo-op (and to make sure they fit) and are now back in storage waiting until everything else is ready for the plumber & gas-fitter to do their thing.




No comments:
Post a Comment