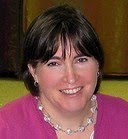 Here's a look at what our house will look like - sort of. Well, at least it's an accurate picture of what the ROOF will look like.... if you're a bird. This is one of the images from the roof truss guys. They're only concerned with the configuration of the walls where they meet the roof, so on the main floor it looks like there's a wall in front of the entrance and the (maybe stone, still deciding) columns bracketing the living room are missing. It's still pretty cool.
Here's a look at what our house will look like - sort of. Well, at least it's an accurate picture of what the ROOF will look like.... if you're a bird. This is one of the images from the roof truss guys. They're only concerned with the configuration of the walls where they meet the roof, so on the main floor it looks like there's a wall in front of the entrance and the (maybe stone, still deciding) columns bracketing the living room are missing. It's still pretty cool.
This one is, sort of, kind of, what the back will be like. Lots of ventilation..... oh wait, the actual house won't have those big open spaces looking into the master bedroom, we'll have the walls going all the way up. More privacy that way.
We're going to have some pretty dramatic roof overhangs, befitting our 'wet-coast' climate and rather Frank Lloyd Wright Prairie House-ish. He's one of Kim's favorite architects - we're the proud owners of quite a large library of books on his architecture and it'll show in some of the interior details too. Just no creeks or waterfalls and we'll forgo his usual closet-sized after-thought-of-a-kitchen. FLW was obviously not the one who did the cooking in his household!

1 comment:
Jem your house looks like it will be a dream!
Vanessa
Post a Comment