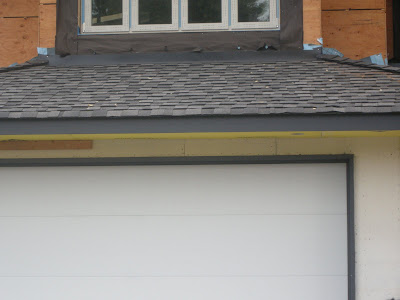Kim finished #2 and #3 on his list of tasks to be done before the strapping goes on for the rainscreen, which is the 1st step - no I guess the 2nd; 1st would be the paper, which is already on - towards getting the stucco on the house.
We (by "we" of course I mean "Kim, with maybe a little help from me") framed a wall in front of the house to give us some privacy from the busy street and create a court-yard for sitting & soaking up the evening sun.
Kim had built a form and stuffed concrete into it a few weeks ago so we had a nice foundation to start with.


After some pushing & pulling, taking apart & re-doing sections (& running to the lumberyard twice for lost or forgotten bits) it was nice & straight.

Kim started putting the sheathing up, then we stood back to admire it from the street.
 "What do you think?"
"What do you think?""Oh, it looks good."
"It's too tall isn't it?"
"Uh, well, it's practical, will give us lots of privacy."
"It's too tall isn't?"
Not satisfied with our own eyes Kim asked for more opinions, from Cole who was riding by right then & from a stranger walking down the street. Both said without any hesitation. "Yup, too tall"
So what can you do?........
 but get out your trusty saw and behead the whole thing.
but get out your trusty saw and behead the whole thing. Damn, he's good - perfect the first time. (click on the pic to see just how level)
Damn, he's good - perfect the first time. (click on the pic to see just how level) Much better. Now the proportions look right.
Much better. Now the proportions look right.With Cole's help we got the waterproof blueskin on it just seconds before the sky opened up for a 20-minute torrential downpour.
 dow to the garage......
dow to the garage......

Although, after watching Holmes on Homes last night I think I'll double-check all the seams & edges to make sure everything is completely sealed up.
And there's my tub.
It's so frustrating that, after working so hard all day on the house that all I really need is nice long, relaxing bubblebath, I come home to the most uninspiring, uncomfortable, ugly vintage-70's bathroom. I just opt for a shower & dream of future baths in my fabulous new bathroom, with......
 There - can you read it?
There - can you read it?Gas. F/P. Above tub ht.
A see-through one, right at the end of the tub, between the bathroom & the bedroom.
The only stupidly extravagent feature in the house, but hey, why not? I'll certainly get a lot of use from it.
When I was ordering it I couldn't resist - ordered the remote control too so we can lie in bed reading by firelight and won't have to get out of bed to turn it off.
I can't wait.





















