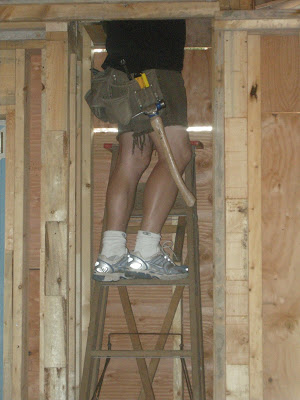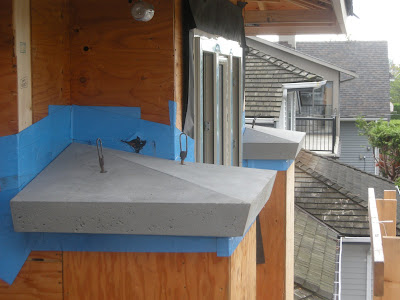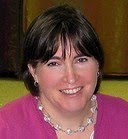The design and finish of these homes is wonderful, quite different from the usual clones being built all over the lower mainland.
One of our favourite features was their use of natural and salvaged materials & real wood, particularly the fir interior doors.
 Thanks to Kim's friend Brian & his connections we were able afford to splurge on our own 'stain-grade, vertical-grain' fir doors. They're still waiting to be stained & sealed, but don't they look nice even naked?
Thanks to Kim's friend Brian & his connections we were able afford to splurge on our own 'stain-grade, vertical-grain' fir doors. They're still waiting to be stained & sealed, but don't they look nice even naked?Beautiful real-wood doors like that deserve to be dressed up:

I LOVE the design of these handles. They have such a heavy, substantial feel in your hand but look like fine jewellery for your home. (note how the curve of the handle mimics the curve of our window & barrel vault - we have a theme happening here, people)
They're a brushed nickel finish, which is a wonderful warm colour (that doesn't show in this picture) & looks good with the champagne-y colour of our window hardware - and the un-nameable colour of the clear-ish flecks in our granite. (Thanks again to Brian we were able to afford these handles)
I was hoping to buy brushed nickel faucets for, at least, the kitchen & powder room but the tight-wad side of me can't justify the $200.00!!!! price difference between brushed nickel & plain old ordinary polished chrome kitchen faucets. Just for a different colour?!!? Sorry, we've been splurging in too many areas, will have to stick with plain old ordinary for our plumbing fixtures.
Don't want to have everything too matchy-matchy anyway.... Right?
 This view is taken from the back door looking towards the front of the house. That wall in the centre is a 'shear wall', in case of the big one, and that's where my wall-oven & microwave will be - Jennair's black floating glass (not stainless steel, I'm bucking that trend - I like stainless steel in small doses and only where completely appropriate for function, not fashion - like cooktops & range hoods, definitely NOT fridges)
This view is taken from the back door looking towards the front of the house. That wall in the centre is a 'shear wall', in case of the big one, and that's where my wall-oven & microwave will be - Jennair's black floating glass (not stainless steel, I'm bucking that trend - I like stainless steel in small doses and only where completely appropriate for function, not fashion - like cooktops & range hoods, definitely NOT fridges)

























